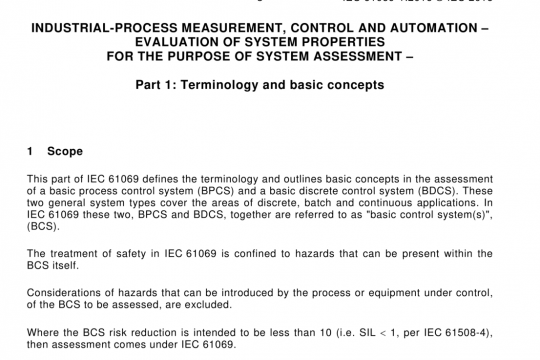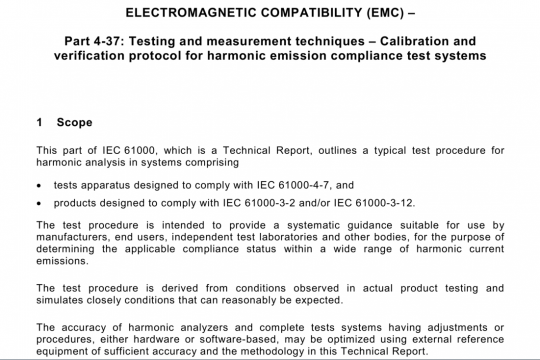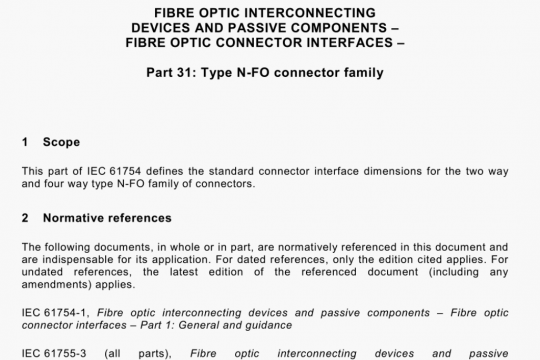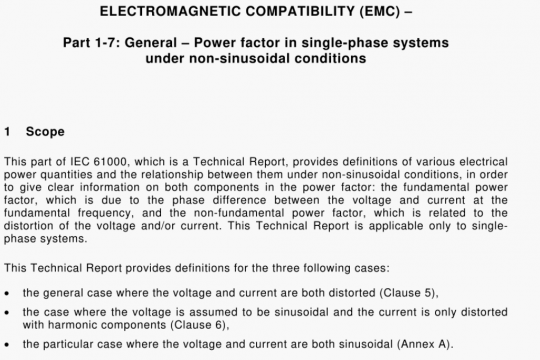IEC TS 62966-3 pdf free download
IEC TS 62966-3 pdf free download.Mechanical structures for electrical and electronic equipment – Aisle containment for it cabinets – Part 3: Aspects of operational and personal safety.
The location and dimensions of escape routes in the containment are to be determined according to the hazards present (e.g. maximum number of personnel using the escape route).
The lengths of escape routes should be as short as possible and in accordance with national regulations.
In containments with more than one door, the escape direction with the shortest escape route length has to be indicated.
Escape routes shall be signposted in accordance with national regulations.
4.2.2 Functional aspects of escape doors
It is recommended that any manually operated doors that are defined as emergency exits or will be used in emergency situations are to open in the escape direction.
The opening direction of any other doors situated along escape routes depends on the result of a risk assessment to be carried out on a case-by-case basis taking local and operational factors into account, in particular
— the potential hazard situation;
— the number of persons who will be obliged to use an escape route at the same time;
— and the type of personnel that depends on the usability of the doors.
The use of revolving or sliding doors that are operated purely manually is to be considered in light of local directives or to be the subject of a risk assessment.
Doors that close automatically may only be employed in corridors/escape routes that are exposed to the risk of fire if they comply with building standards.
All doors situated along an escape route and/or emergency exit shall, in the event that personnel have to rely on being able to use the escape route, open easily without having to resort to any special equipment.
The opening mechanism shall be instantly recognisable and easily accessible.
Lockable doors located along an escape route shall open easily from inside and outside (for rescue personnel) without having to resort to any special equipment.
Where locking systems are being used, an Emergency Open button shall be provided to enable the door to be opened easily without having to resort to any special equipment. An electrical locking system shall also unlock itself automatically in the event of a power failure.
4.2.3 Lighting and signposting of escape routes
The specifications in respect of the lighting and signposting of the data centre should be implemented uniformly throughout the containment if the (enclosed) cold or hot aisle is defined as an escape route or would have to be used as such in emergency situations.
If safe evacuation of the containment cannot be guaranteed should the general lighting fail, e.g. if the amount of light entering the containment through its translucent cover panel is inadequate, the containments shall be equipped with emergency escape lighting.
Emergency escape lighting for escape routes, emergency exits and door signs shall be implemented in accordance with national and local directives (e.g. safety at work-directive).
4.2.4 Escape and evacuation plan
Escape route plans that take account of the applicable national regulations and include the containments, assuming the (enclosed) cold or hot aisle is defined as an escape route or would have to be used as such in an emergency situation, are to be produced.
A containment as an accessible equipment and no fix part of a building, can change its appearance, design or position within the building in dependence of the current use. Consequently each change of form of the containment results in a new escape or evacuation situation within the containment. These changes shall be considered to adapt to the existing escape and evacuation plan of the surrounding data centre.IEC TS 62966-3 pdf download.




